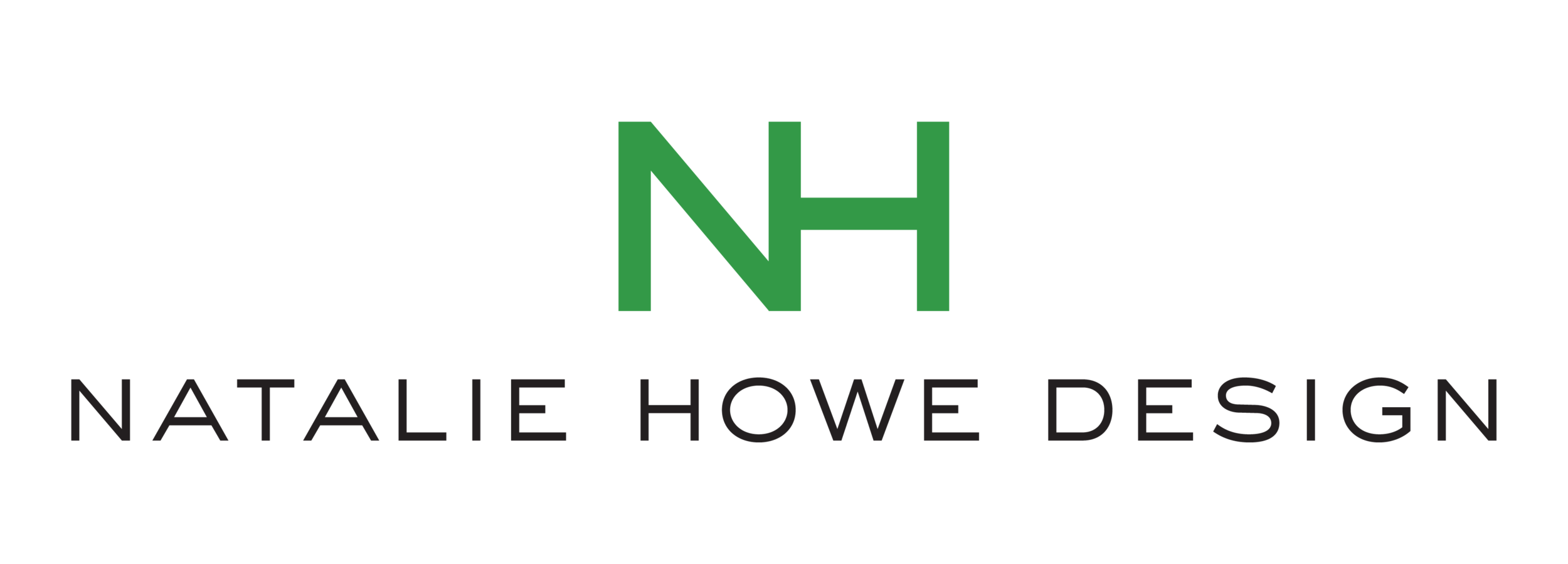INITIAL CONSULTATION
In our initial conversation, clients share their general project needs. Together, we assess whether the project is mutually a good fit.
DISCOVERY
Once on board, clients fill out a design questionnaire that enables them to communicate their vision and unique style preferences. We review the budget and clarify priorities. And we visit the site to take measurements and photos.
DESIGN DEVELOPMENT
Based on the data derived from Discovery, we design a handful of concepts. Then, we reach out to various vendors to obtain samples of materials and pricing. The options include a range of costs and a variety of finishes all within the clients’ desired design style.
Using fabric swatches, paint samples, flooring tiles, hardware, and anything else that brings the concepts to life, we sit down with clients to review the concept options. We share the total cost of each one, from materials to installation, and expected dates materials will be available. Clients choose one option.
RENDERINGS + BUDGET REVIEW
Clients are presented with a 2D rendering of what their new space will look like. At this point, if clients want to modify the plan, we update the budget and review new costs. At this point, clients commit to materials and products.
PRODUCT PROCUREMENT
We place orders for materials and document dates when materials will arrive. Because products arrive at staggered times, we store all materials in a warehouse until everything is ready to install. Clients are spared the nuisance of constant noise and mess in the house.
INSTALLATION + CONSTRUCTION
All materials are assembled (if necessary) and installed. The project is complete.









